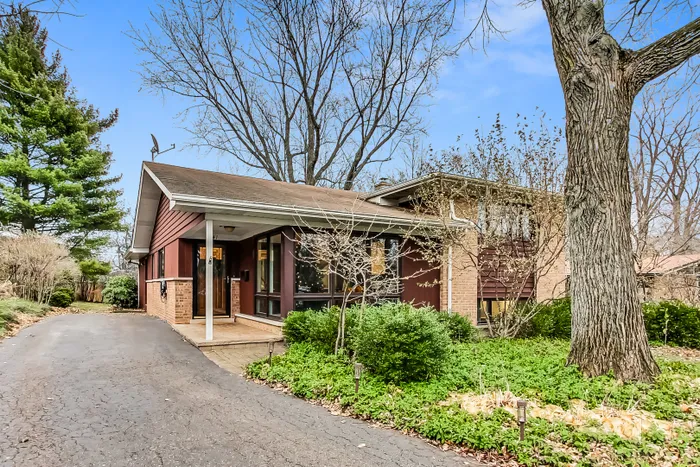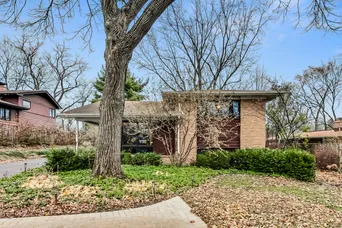- Status Sold
- Sale Price $662,500
- Bed 3 Beds
- Bath 2 Baths
- Location Moraine
-

Liz LaTour
llatour@bairdwarner.com
Beautifully renovated home with expansive living spaces in an ideal Highland Park location. This home boasts a spacious, open floor plan, multiple large living spaces plus a dining room, and massive windows throughout providing tons of natural light. Thoughtfully designed custom kitchen with high-quality finishes is seamlessly connected to a bright and airy great room. Cathedral ceilings, skylights, and a cozy stone-clad fireplace make this space inviting, while sliding doors lead to a large deck and yard. Stylish gut renovated bathrooms with custom tile work. Fully finished basement with a full bath provides extra space for a family/rec room, exercise area, game room, or home office - plus a laundry/storage room and a separate entrance for added convenience. A backyard shed provides additional storage. Large driveway and newly added brick paver parking pad offer parking for up to 4 cars. Plus a perfectly located electric vehicle charger! Other highlights include a new high-efficiency heat pump system, all new appliances throughout, a fantastic school district, and the unbeatable location directly across from the sought-after Old Elm Park - offering tennis and basketball courts, ball fields, and a playground. The home is also just a short walk to Metra, coffee shops, downtown Highwood, and Lake Michigan, with easy access to bike paths, golf courses, and some of the area's best dining and shopping options. This home was lovingly maintained for decades before its recent thoughtful and high quality renovation, nothing to do but move in.
General Info
- List Price $625,000
- Sale Price $662,500
- Bed 3 Beds
- Bath 2 Baths
- Taxes $11,339
- Market Time 5 days
- Year Built 1956
- Square Feet 2348
- Assessments Not provided
- Assessments Include None
- Source MRED as distributed by MLS GRID
Rooms
- Total Rooms 8
- Bedrooms 3 Beds
- Bathrooms 2 Baths
- Living Room 18X13
- Family Room 18X17
- Dining Room 14X10
- Kitchen 9X17
Features
- Heat Gas
- Air Conditioning Central Air
- Appliances Oven/Range, Microwave, Dishwasher, Refrigerator, Washer, Dryer, Disposal, Range Hood
- Parking Space/s
- Age 61-70 Years
- Exterior Brick,Cedar
Based on information submitted to the MLS GRID as of 2/7/2026 8:02 PM. All data is obtained from various sources and may not have been verified by broker or MLS GRID. Supplied Open House Information is subject to change without notice. All information should be independently reviewed and verified for accuracy. Properties may or may not be listed by the office/agent presenting the information.











































































