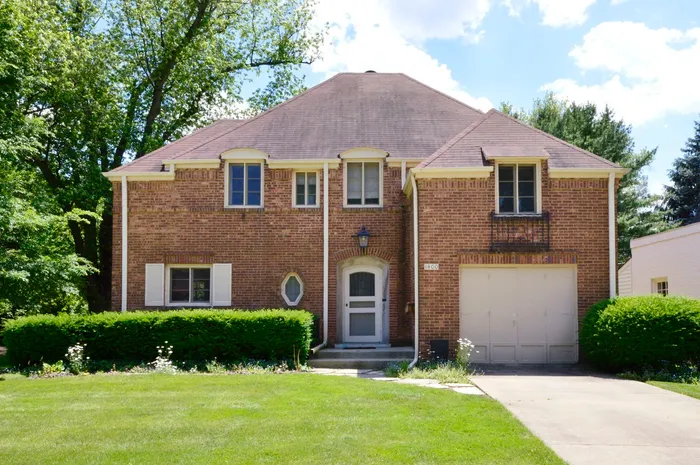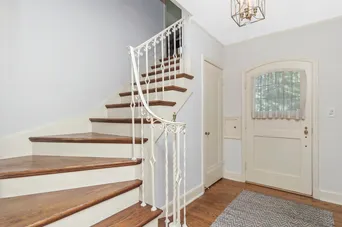- Status Sold
- Sale Price $690,000
- Bed 4 Beds
- Bath 2.1 Baths
- Location Evanston
Wonderful freshly decorated 4 BR, 2.1 bath home with many upgrades in great tree-lined walk-to-neighborhood. Lovely entry hall welcomes you to this gracious home with hardwood floors and beautiful architectural details throughout. Spacious, sunny living room has wood-burning fireplace and entry to formal dining room which opens to kitchen, redone in 2016 with new cabinetry, countertops and stainless steel appliances. Powder room and guest closet are in hallway between kitchen and entry hall. Dining room leads to great screened sun porch to sit and enjoy the lovely garden. Upstairs is the Master Bedroom with private bath and Juliette balcony overlooking the beautifully landscaped yard. 3 more bedrooms, 1 of which is used as an office/den and overlooks the golf course, and hall bath complete the 2nd floor. Large basement has storage room and laundry. Huge yard is a delight to enjoy al fresco dining and the outdoors. Walk to Central Street shops and transportation. Short distance to downtown Evanston. New roof in 2010, AC in 2017, house tuckpointed in 2016.
General Info
- List Price $700,000
- Sale Price $690,000
- Bed 4 Beds
- Bath 2.1 Baths
- Taxes $13,531
- Market Time 57 days
- Year Built 1940
- Square Feet 2000
- Assessments Not provided
- Assessments Include None
- Listed by: Phone: Not available
- Source MRED as distributed by MLS GRID
Rooms
- Total Rooms 7
- Bedrooms 4 Beds
- Bathrooms 2.1 Baths
- Living Room 16X20
- Dining Room 12X14
- Kitchen 12X12
Features
- Heat Gas, Forced Air
- Air Conditioning Central Air
- Appliances Oven/Range, Dishwasher, Refrigerator, Washer, Dryer, All Stainless Steel Kitchen Appliances, Range Hood
- Amenities Curbs/Gutters, Sidewalks, Street Lights, Street Paved
- Parking Garage
- Age 71-80 Years
- Style Traditional
- Exterior Brick
Based on information submitted to the MLS GRID as of 2/7/2026 8:02 PM. All data is obtained from various sources and may not have been verified by broker or MLS GRID. Supplied Open House Information is subject to change without notice. All information should be independently reviewed and verified for accuracy. Properties may or may not be listed by the office/agent presenting the information.













































